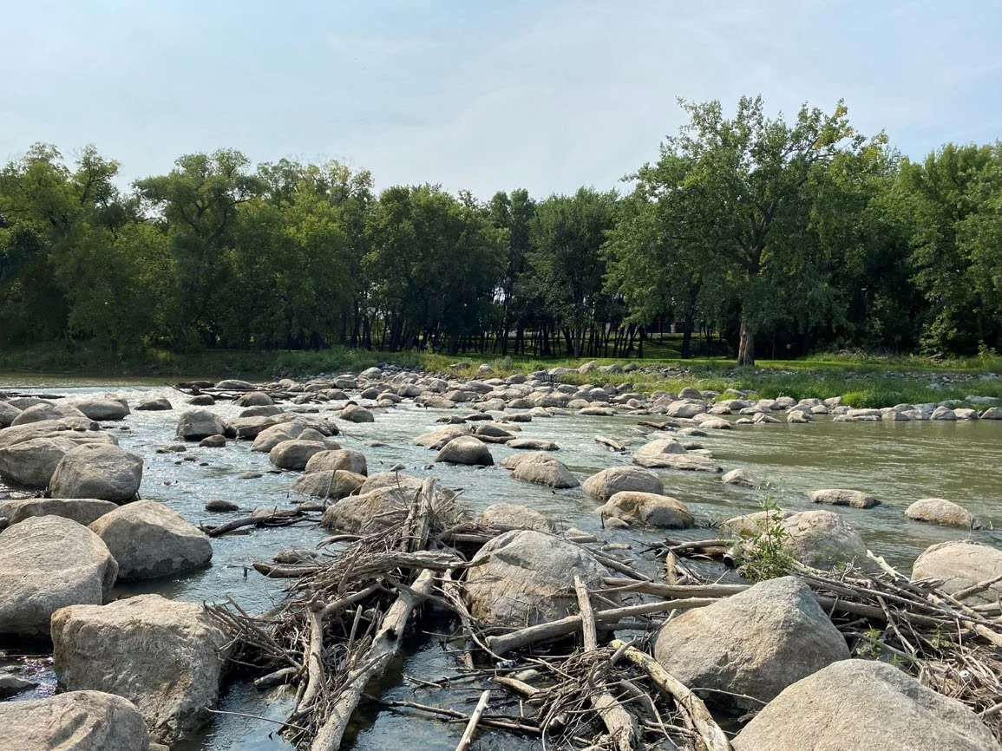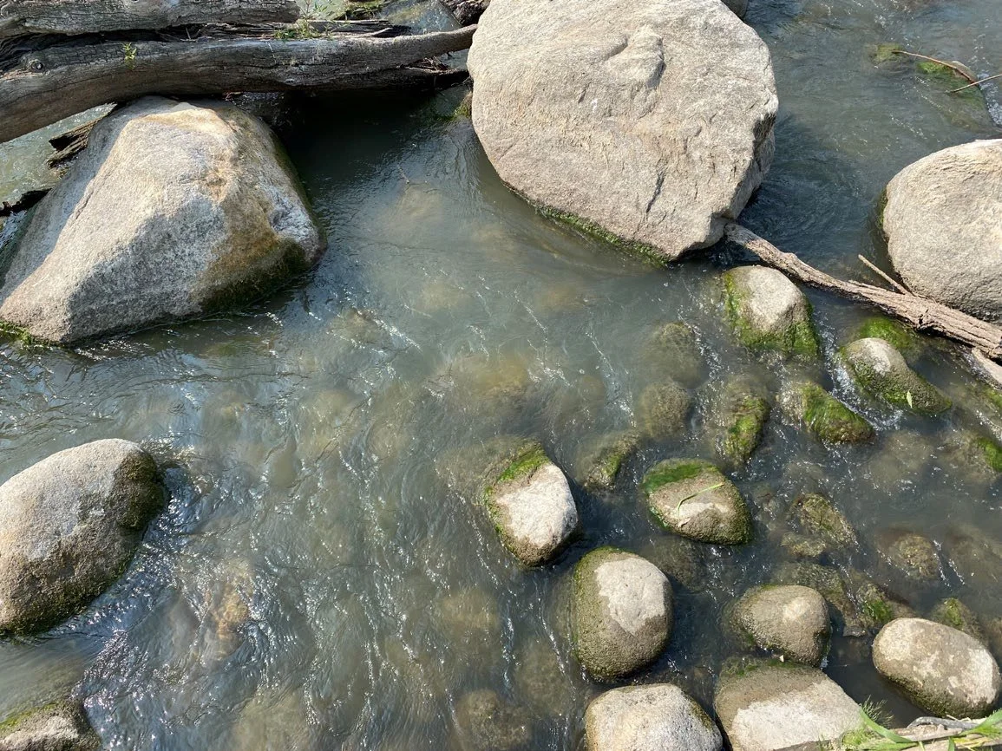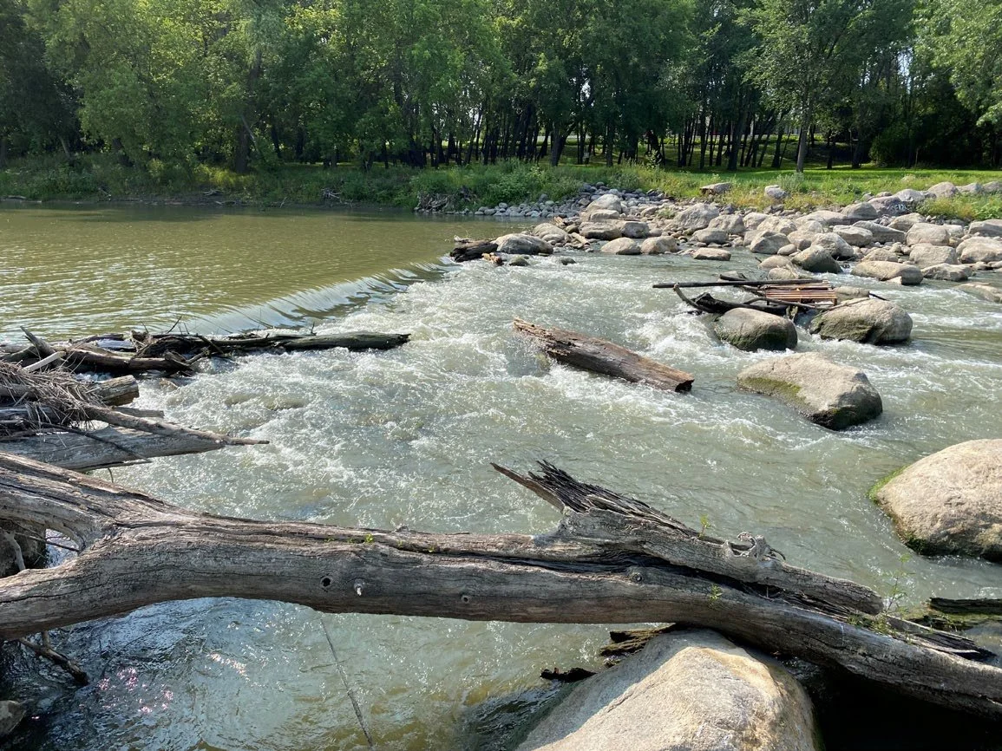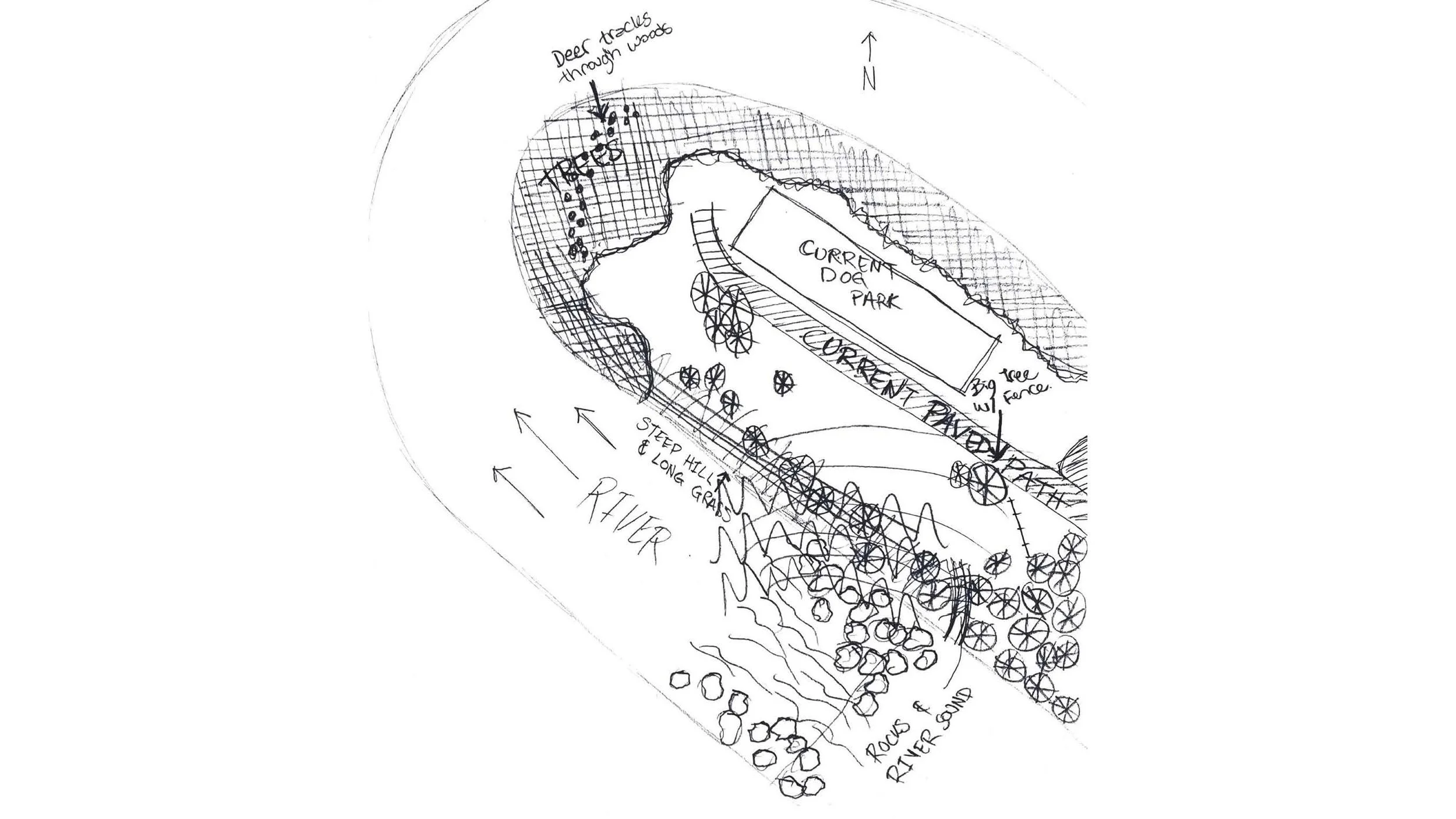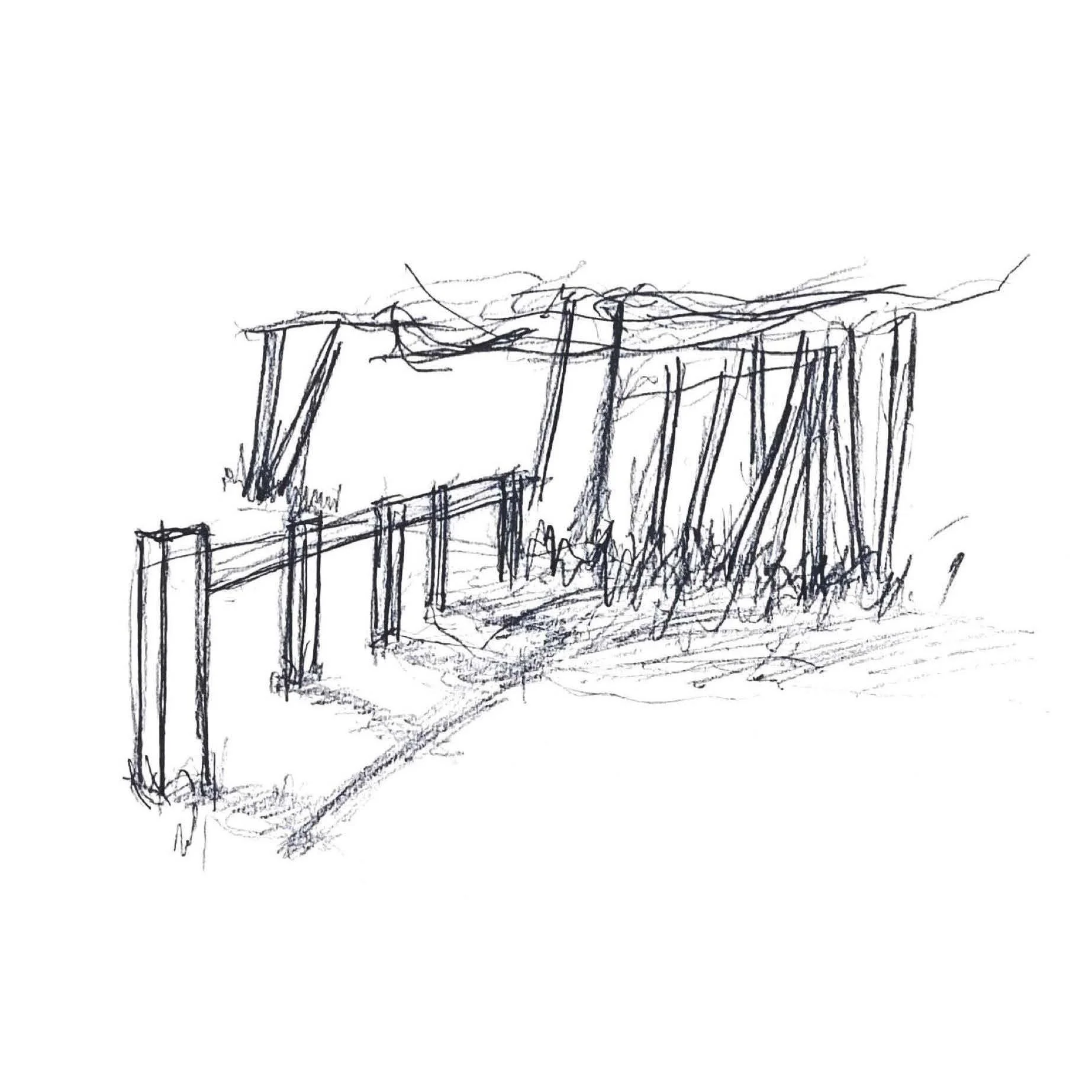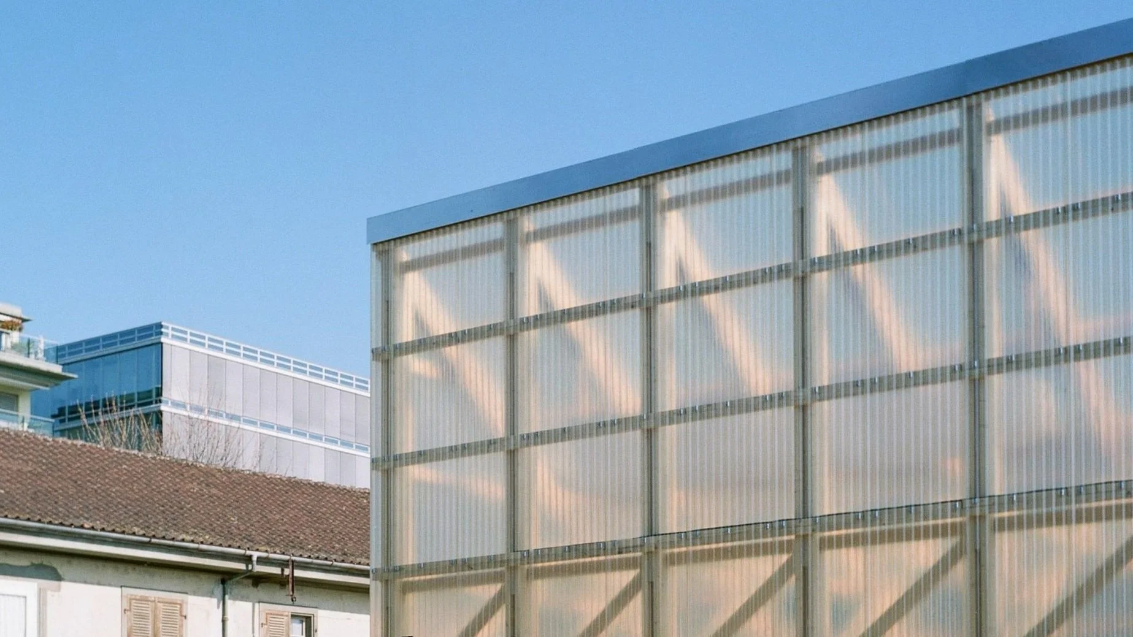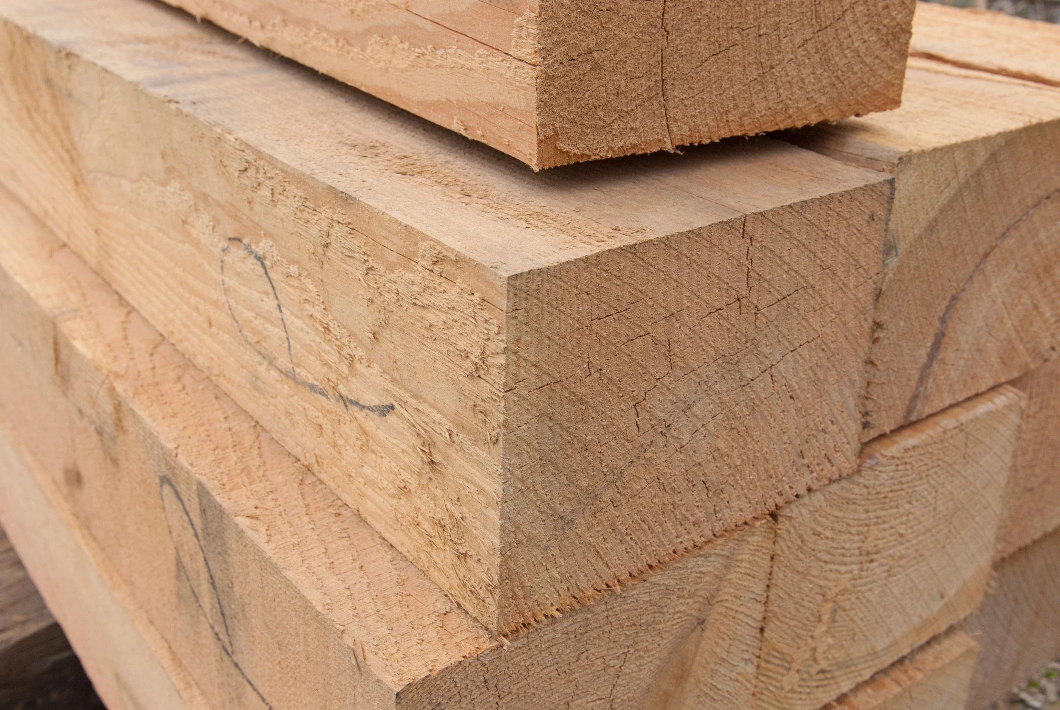Exterior, Workshop (left) and Community (right)
The Garden
[Project Intro. / Thought Process]
(Page is work in progress)
Manmade Dam on South of Site
A sketch started during initial visit, along with observations made walking throughout the site.
Site
Sketch of a timeworn, wood post fence leading towards a group of trees.
Timber
polycarbonate
Rammed Earth
Energy efficient, translucent panels are used for the roof and some windows.
Chosen for its strength and durability. This allows for large window and roof areas.
A material with excellent thermal mass was needed to offset the heat loss from glazing.
Exterior, Residence (left) and Workshop (right)
Water collection system helps supplement gardening and plumbing needs.
Interior, Community
Community Kitchen offers a space for cooking classes, featuring ingredients grown from the garden.
