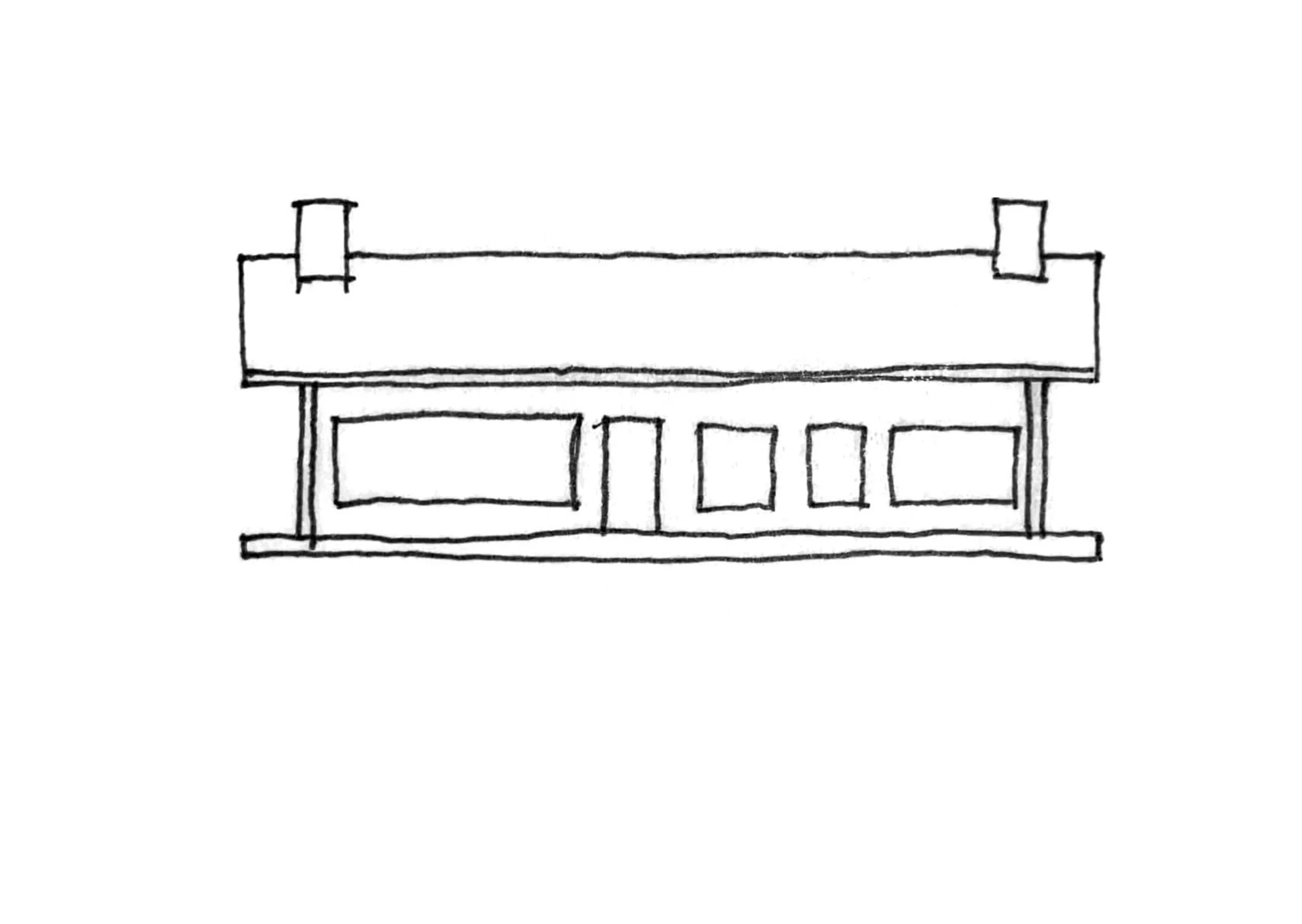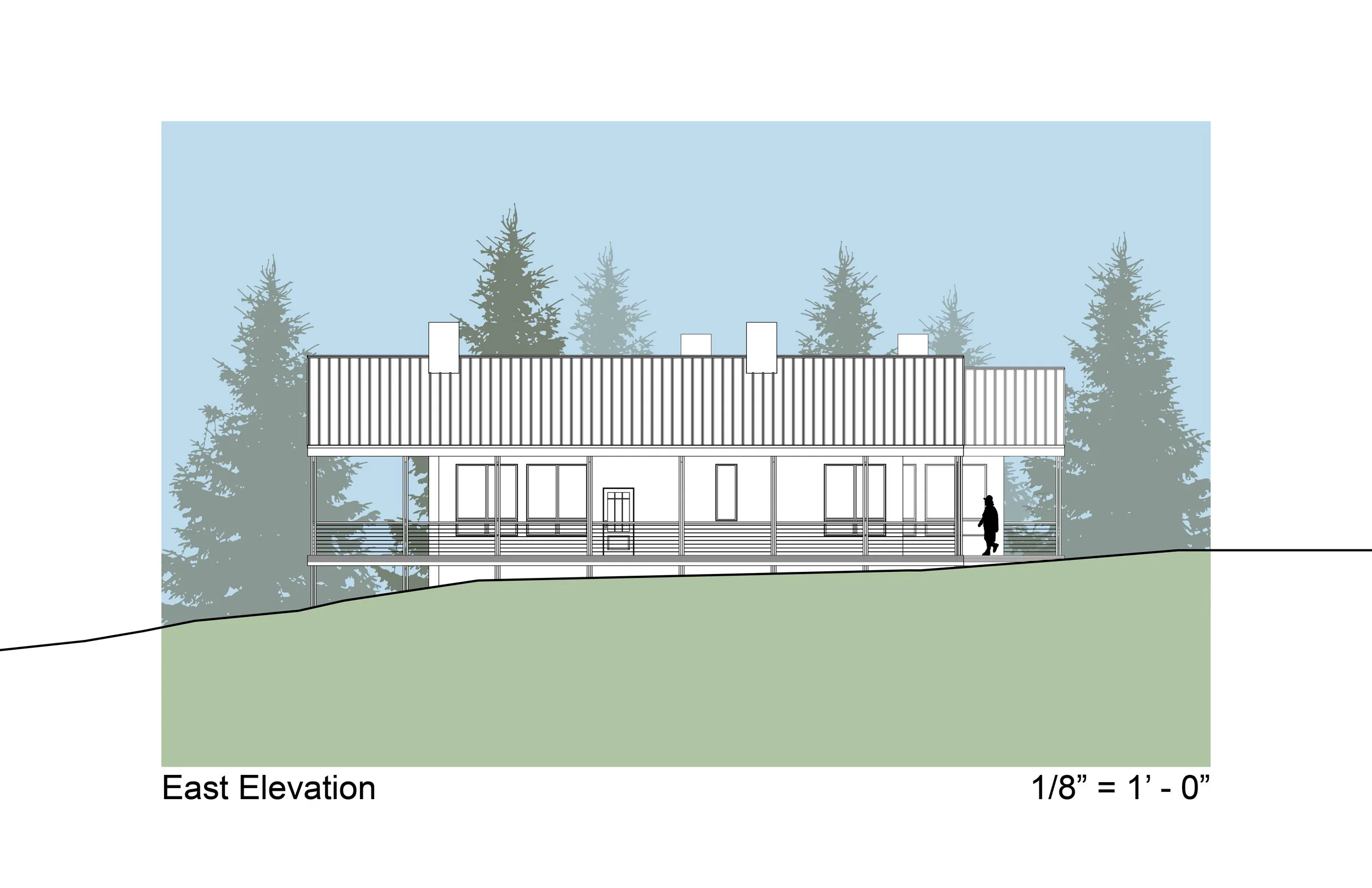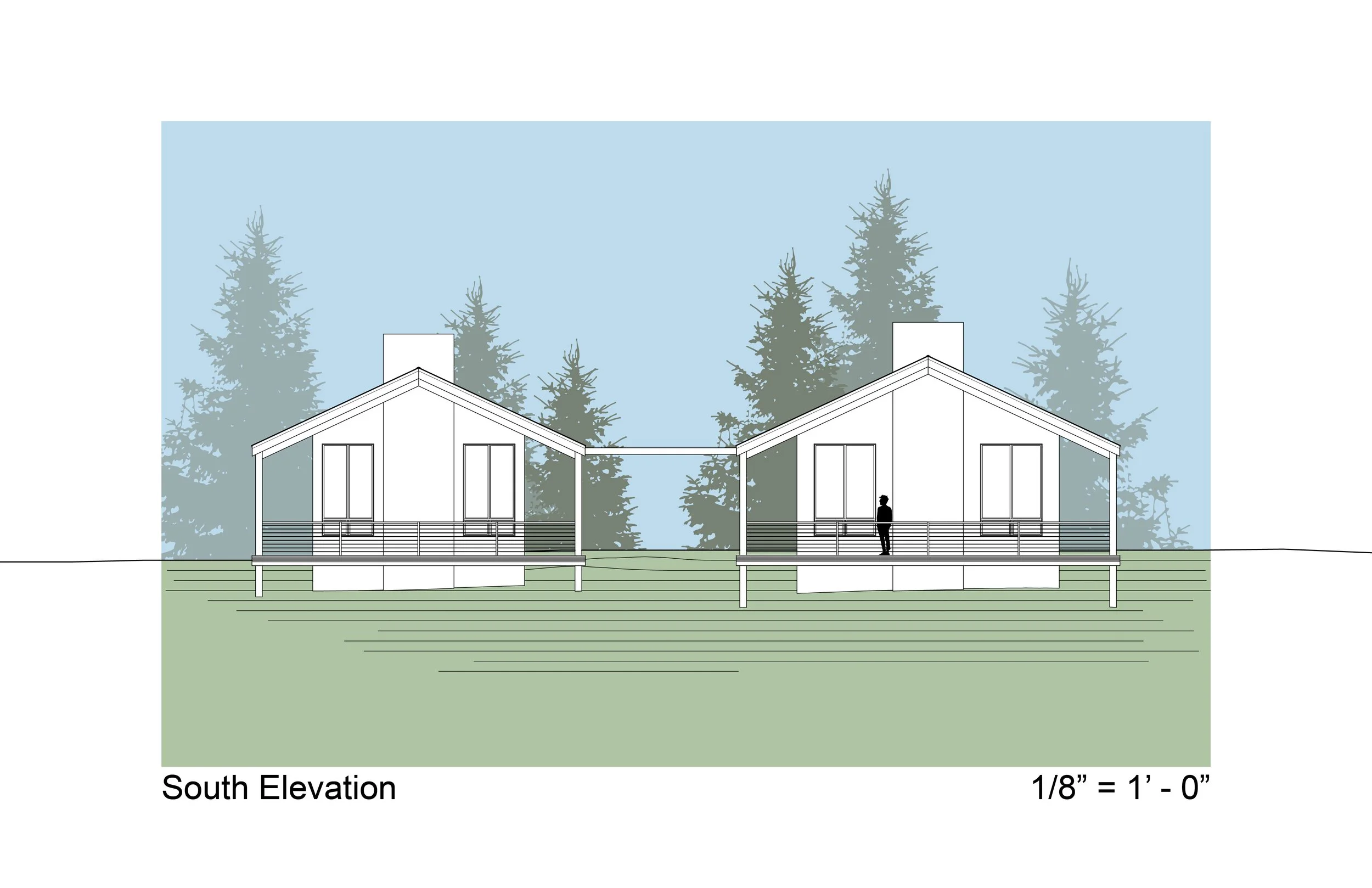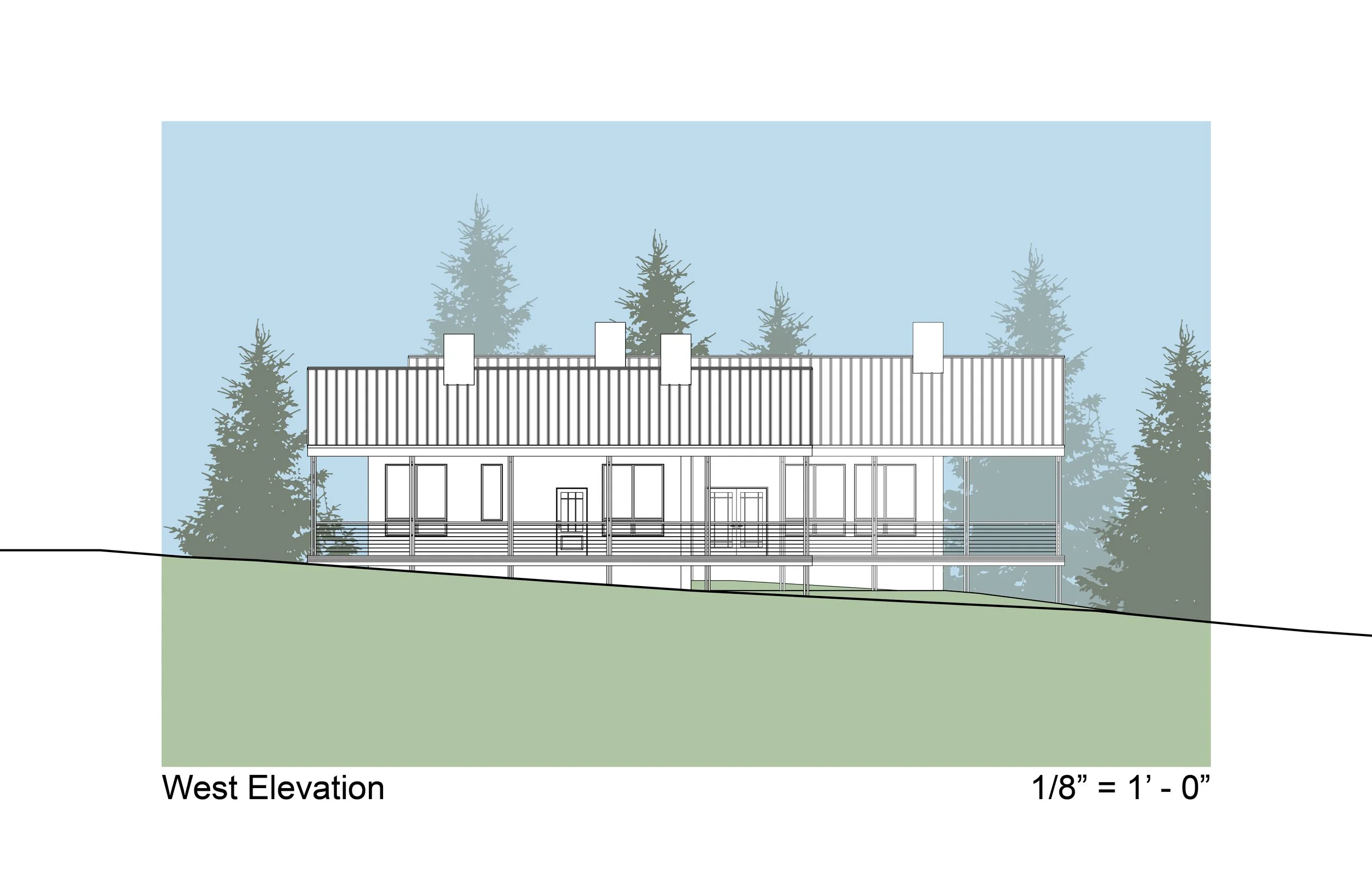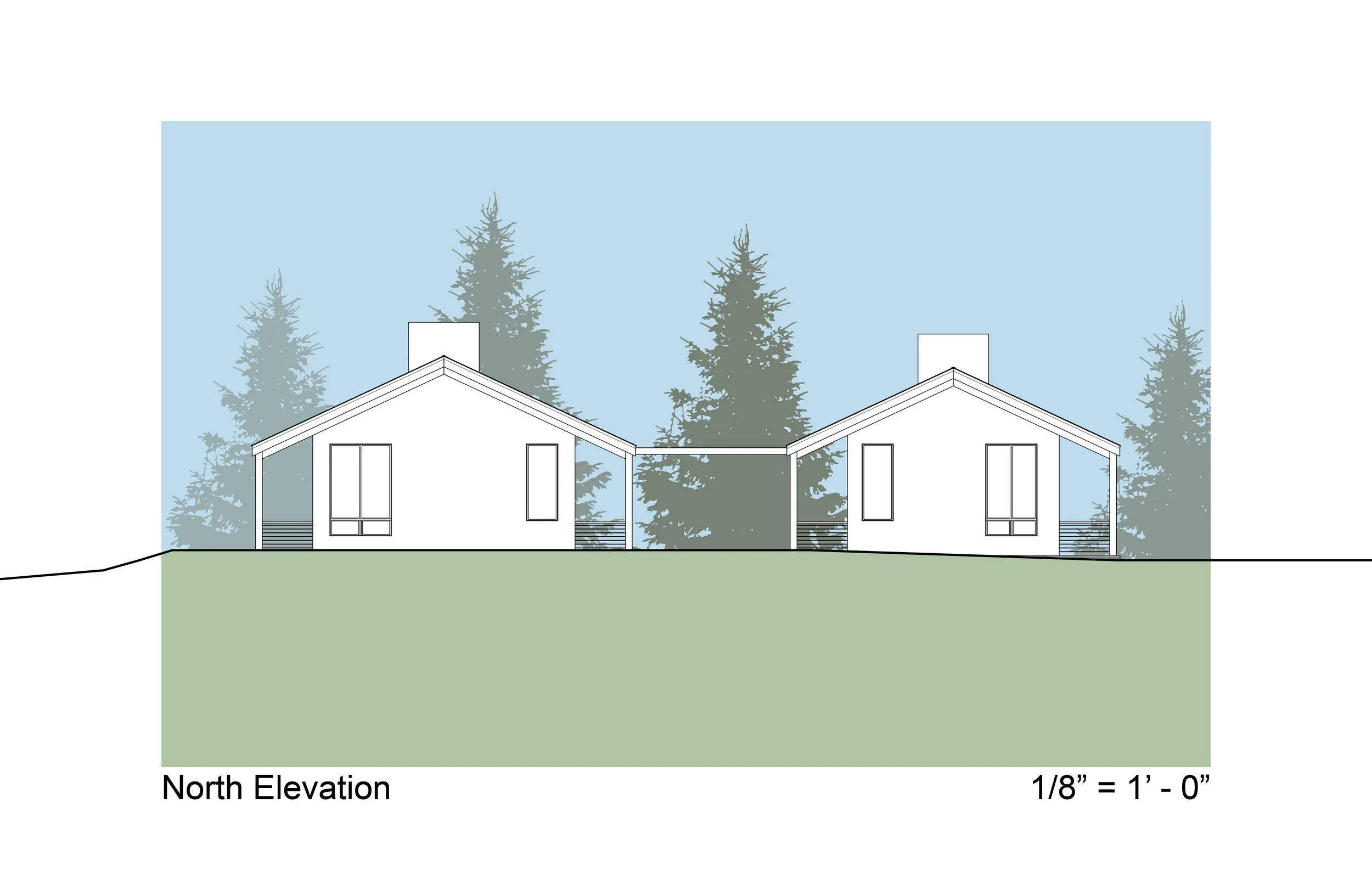Cliff Cabin
My client, Cliff Wade, wanted his new dwelling built in the community of Cripple Creek, Colorado. An exciting site that offered many opportunities that needed to be explored.
Cripple Creek is a community of like minded professionals who want to live in an environmentally responsible neighborhood. One where they can recycle. Waste, water, building materials, and all other possible resources. While also using alternative energy sources. This group of people want a community that can be self sufficient, but are also choosing to be part of a smaller society.
Cliff Wade was formally a lawyer. Known for his significant impact in the civil rights movement; now spends his time as an artist, with a passion for landscape painting. He also enjoys spending his time writing stories and screenplays.
Hall
Parti
It all begins with an idea. For this project that was the canopy of a tree. For many animals, the protection offered by these branches is essential to survival.
This idea was interpreted into large roof overhangs. This space would allow Cliff Wade to enjoy a protected outdoor space. Imagined into an area for him to work on his paintings, or relax alone, or with company.
Ideas
The project brief called for two main spaces; a main living area and an additional dwelling unit (ADU). These spaces were to be no more than 1,200 square feet for the main dwelling, and 600 square feet for then ADU.
To keep the spaces as simple as possible and within the requirements, the two spaces were separated.
Both the main dwelling and the ADU open into the kitchen. To the north is a hallway, one side full of storage and bookshelves. With openings into rooms for resting and washing. And to the south, an open space reserved for eating and relaxing.
Layout
Kitchen / Living Room / Hall
Exterior Perspective
Exterior Porch Perspective

